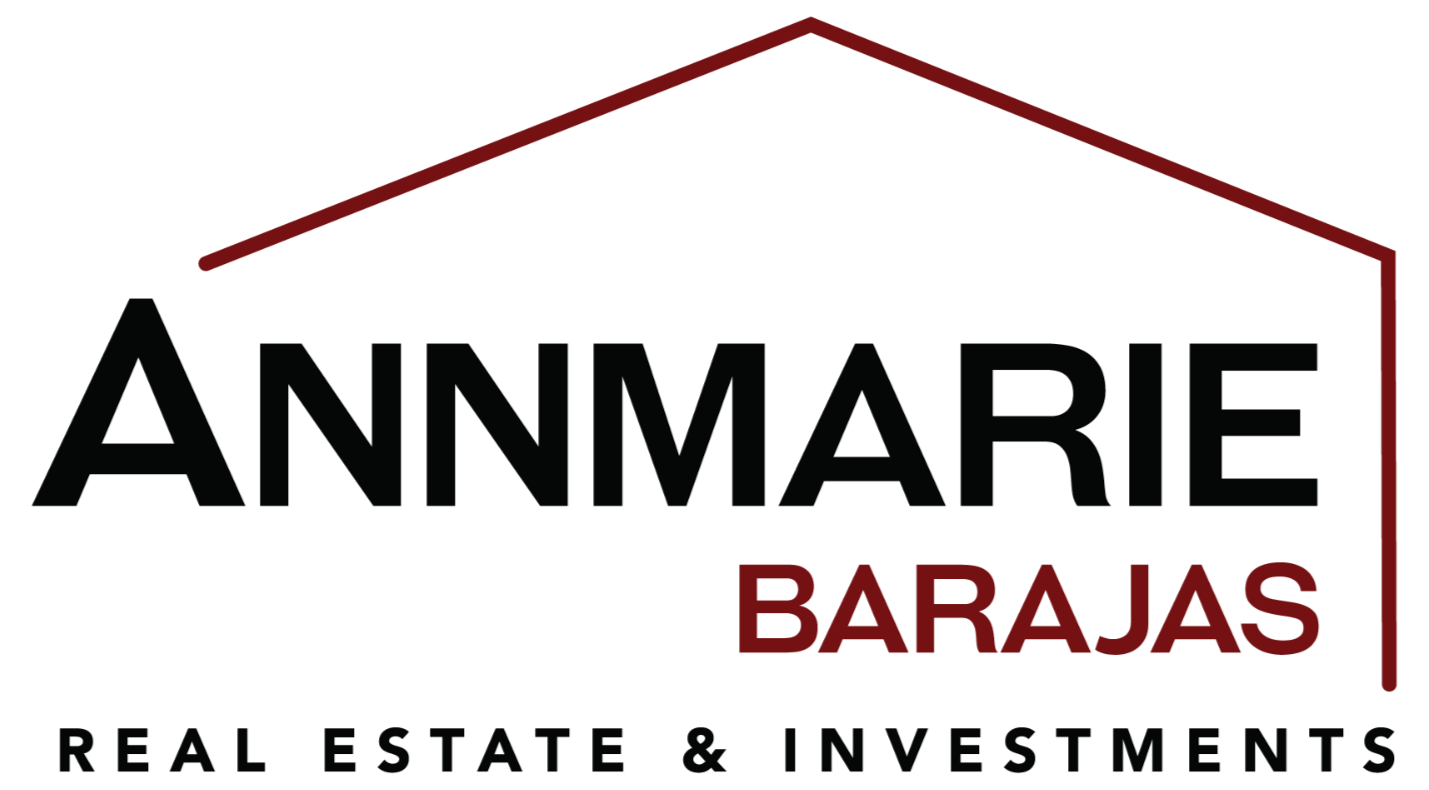

104 La Salle Pending Save Request In-Person Tour Request Virtual Tour
San Clemente,CA 92672
Key Details
Property Type Single Family Home
Sub Type Single Family Residence
Listing Status Pending
Purchase Type For Sale
Square Footage 2,265 sqft
Price per Sqft $705
MLS Listing ID CROC24213661
Bedrooms 4
Full Baths 2
HOA Fees $122/mo
HOA Y/N Yes
Year Built 1995
Lot Size 8,625 Sqft
Acres 0.198
Property Description
Nestled in the highly desirable ocean view neighborhood of Harbor View, this rare single-level home offers 2,265 square feet of open living space on a pool-sized, private corner lot. With a coveted 3-car garage and a flexible open floor plan, this home is the perfect opportunity to create a space tailored to your unique style and vision. Your new coastal residence is completely original to its 1995 builder finishes and has been lovingly maintained by its original owners, making it the perfect blank canvas to design and personalize your dream home. Tall ceilings throughout the home, including vaulted ceilings in the primary suite, and neutral finishes throughout enhance the open and airy feel. Natural sunlight floods your home year-round thanks to the corner lot location and loads of windows, making it light and bright. The thoughtful floor plan includes 4 bedrooms, with the 4th bedroom located at the front of the home, offering flexibility as a bedroom, home office, or cozy den. The spacious dining and living rooms are ideal for entertaining, while the family room, boasts a cozy fireplace and views of the backyard. Open to the family room is the kitchen, which has been designed for functionality with a center island, abundant cabinetry and counter space, and even a built-in tech
Location
State CA
County Orange
Area Listing
Interior
Interior Features Family Room,Kitchen/Family Combo,Breakfast Bar,Tile Counters,Kitchen Island,Pantry
Heating Natural Gas,Central
Cooling Central Air
Flooring Tile,Vinyl,Carpet
Fireplaces Type Family Room,Gas
Fireplace Yes
Window Features Double Pane Windows,Screens
Appliance Dishwasher,Double Oven,Disposal,Gas Range,Microwave,Range,Refrigerator
Laundry Dryer,Laundry Room,Washer,Other,Inside
Exterior
Exterior Feature Lighting,Front Yard,Other
Garage Spaces 3.0
Pool None
Utilities Available Other Water/Sewer,Cable Available
View Y/N true
View Trees/Woods,Other
Handicap Access Other
Total Parking Spaces 6
Private Pool false
Building
Lot Description Corner Lot,Street Light(s),Landscape Misc,Storm Drain
Story 1
Foundation Slab
Water Public,Other
Architectural Style Mediterranean
Level or Stories One Story
New Construction No
Schools
School District Capistrano Unified
Others
Tax ID 69067121