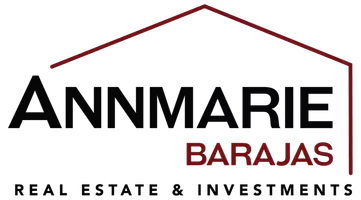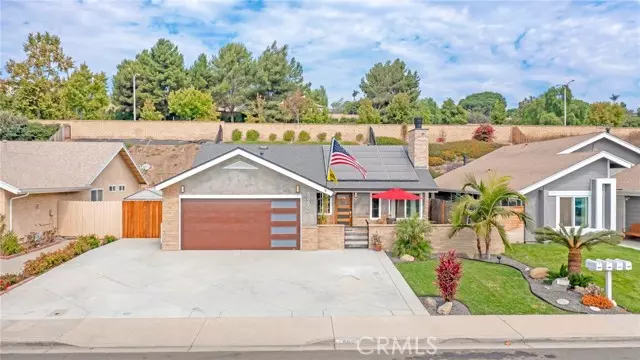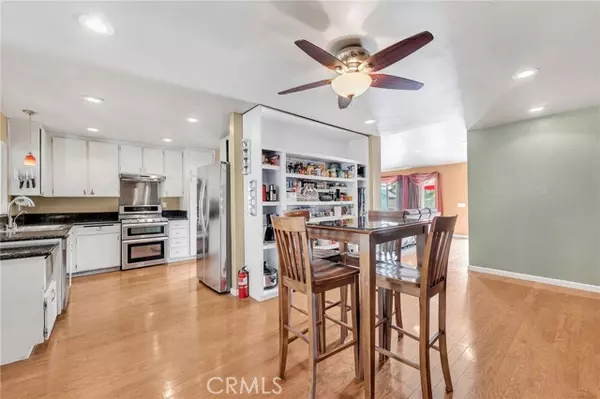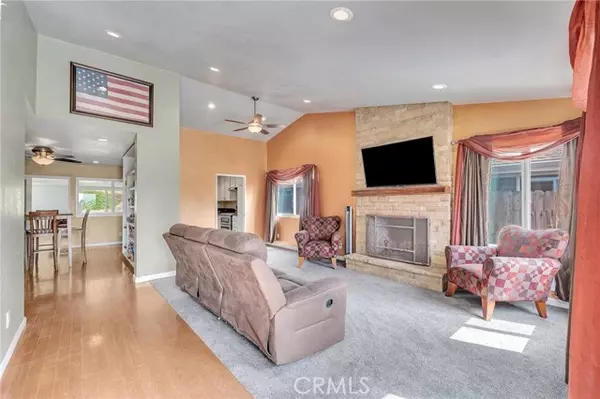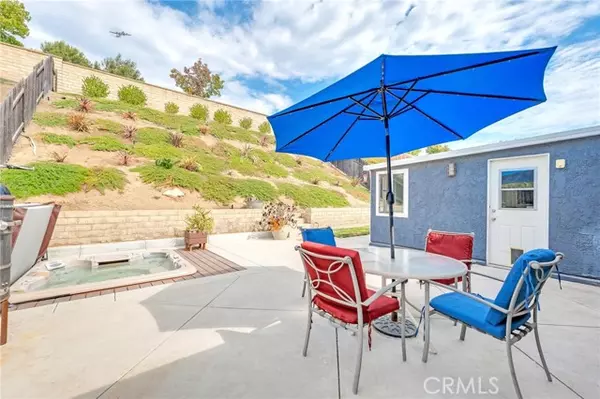REQUEST A TOUR If you would like to see this home without being there in person, select the "Virtual Tour" option and your agent will contact you to discuss available opportunities.
In-PersonVirtual Tour

$ 988,000
Est. payment | /mo
3 Beds
1.5 Baths
1,292 SqFt
$ 988,000
Est. payment | /mo
3 Beds
1.5 Baths
1,292 SqFt
Key Details
Property Type Single Family Home
Sub Type Single Family Residence
Listing Status Active
Purchase Type For Sale
Square Footage 1,292 sqft
Price per Sqft $764
MLS Listing ID CRSR24197451
Bedrooms 3
Full Baths 1
Half Baths 1
HOA Y/N No
Year Built 1978
Lot Size 7,840 Sqft
Acres 0.18
Property Description
Welcome to your dream home 5665 Summerfield Street, where elegance meets functionality in one of Camarillo's most coveted communities. This pristine single-story residence seamlessly combines modern upgrades with timeless charm, offering 3 spacious bedrooms and 2 bathrooms. From the moment you arrive, the impressive curb appeal sets the tone. An expansive driveway and a charming courtyard with custom-cut flagstone welcome you home. The outdoor space is an entertainer’s paradise, featuring smooth stucco, built-in gas lines for a pizza oven and fireplace, and lush, meticulously maintained landscaping. Step into your private retreat and discover a resort-style backyard designed for relaxation and enjoyment. The mature landscaping surrounds a semi in-ground hot tub equipped with an automatic sump pump. Plus, the space is prepped for your dream outdoor kitchen with all necessary plumbing and electrical hookups. Inside, elegance abounds. The living room, adorned with a custom hand-cut stone fireplace, seamlessly connects to the kitchen and dining areas, creating a harmonious flow for entertaining. The primary suite is a serene escape, featuring a beautifully remodeled bathroom and a generous walk-in closet. Rich floors and plush carpeting throughout add warmth and sophistication.This
Location
State CA
County Ventura
Area Listing
Zoning RPD5
Interior
Cooling None
Fireplaces Type Living Room
Fireplace Yes
Laundry In Garage
Exterior
Exterior Feature Backyard, Back Yard
Garage Spaces 2.0
Pool None, Spa
View Y/N false
View None
Total Parking Spaces 2
Private Pool false
Building
Story 1
Sewer Public Sewer
Water Public
Level or Stories One Story
New Construction No
Schools
School District Pleasant Valley
Others
Tax ID 1710094135

© 2024 BEAR, CCAR, bridgeMLS. This information is deemed reliable but not verified or guaranteed. This information is being provided by the Bay East MLS or Contra Costa MLS or bridgeMLS. The listings presented here may or may not be listed by the Broker/Agent operating this website.
Listed by Tina Lewis • Pinnacle Estate Properties
GET MORE INFORMATION

AnnMarie Barajas
Partner | Lic# DRE# 01898810
