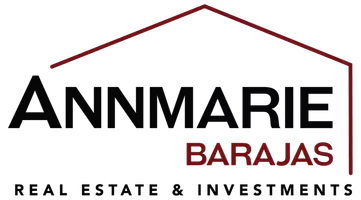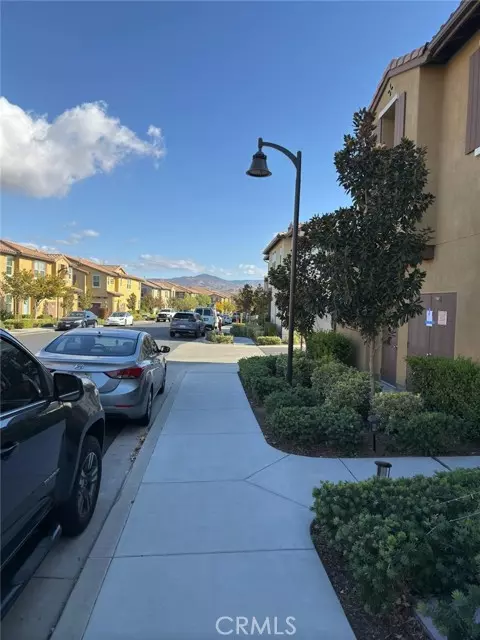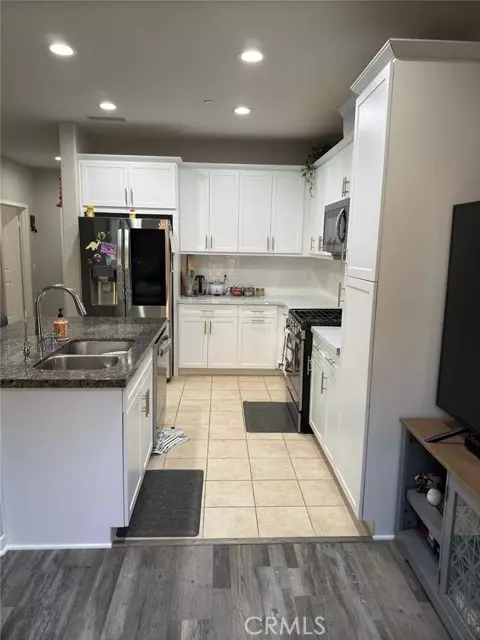REQUEST A TOUR If you would like to see this home without being there in person, select the "Virtual Tour" option and your agent will contact you to discuss available opportunities.
In-PersonVirtual Tour

$ 4,000
3 Beds
3 Baths
1,740 SqFt
$ 4,000
3 Beds
3 Baths
1,740 SqFt
Key Details
Property Type Townhouse
Sub Type Townhouse
Listing Status Active
Purchase Type For Rent
Square Footage 1,740 sqft
MLS Listing ID CRIG24235799
Bedrooms 3
Full Baths 3
HOA Y/N No
Year Built 2018
Lot Size 0.615 Acres
Acres 0.61
Property Description
Discover the charm of 28660 Jardineras in Valencia —A beautiful townhome nestled in the highly desirable West Creek community. Offering over 1740 sq. ft. of living space. The kitchen is a chef’s delight, featuring a large center island with Granite countertops and stainless steel appliances. Great looking wood-style plank flooring enhancing the modern feel throughout. The open-concept first floor boasts a spacious Great Room, dining area, and a half bath. This home also includes a generous side yard, perfect for outdoor living. Convenience meets style with a direct-access two-car garage, complete with upgraded epoxy flooring. Upstairs, the 3 bedrooms, including a loft and a luxurious master suite with a large walk-in closet and all bedrooms built with custom closets. The home is equipped with smart home technology and an energy-efficient tankless water heater. Enjoy the resort-style amenities at the nearby Recreation Center, offering a pool, spa, kids’ wading pool, BBQ area, and lounge. The adjacent park features a playground, covered picnic tables, BBQ grills, and a basketball court. Valencia’s miles of beautifully landscaped paseos are perfect for walking or biking through the community. Located within the highly acclaimed William S. Hart School District, this home is w
Location
State CA
County Los Angeles
Area Listing
Zoning LCA2
Interior
Interior Features Stone Counters
Heating Central
Cooling Central Air
Fireplaces Type None
Fireplace No
Appliance Dryer
Laundry Dryer, Washer, Upper Level
Exterior
Garage Spaces 2.0
Pool Other
View Y/N false
View None
Total Parking Spaces 2
Private Pool false
Building
Story 2
Sewer Public Sewer
Water Public
Level or Stories Two Story
New Construction No
Schools
School District William S. Hart Union High
Others
Tax ID 2810135068

© 2024 BEAR, CCAR, bridgeMLS. This information is deemed reliable but not verified or guaranteed. This information is being provided by the Bay East MLS or Contra Costa MLS or bridgeMLS. The listings presented here may or may not be listed by the Broker/Agent operating this website.
Listed by Arvind Pola • Xclusif Realty
GET MORE INFORMATION

AnnMarie Barajas
Partner | Lic# DRE# 01898810






