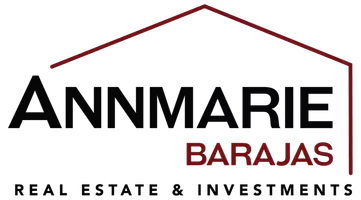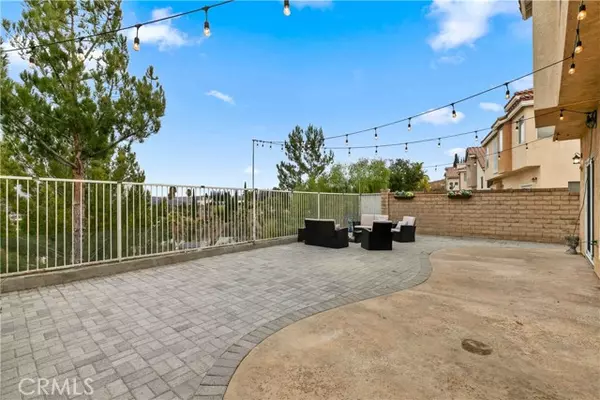REQUEST A TOUR If you would like to see this home without being there in person, select the "Virtual Tour" option and your agent will contact you to discuss available opportunities.
In-PersonVirtual Tour

$ 899,000
Est. payment | /mo
4 Beds
3 Baths
2,139 SqFt
$ 899,000
Est. payment | /mo
4 Beds
3 Baths
2,139 SqFt
Key Details
Property Type Single Family Home
Sub Type Single Family Residence
Listing Status Active
Purchase Type For Sale
Square Footage 2,139 sqft
Price per Sqft $420
MLS Listing ID CRGD24238412
Bedrooms 4
Full Baths 3
HOA Fees $219/mo
HOA Y/N Yes
Year Built 1993
Lot Size 6,819 Sqft
Acres 0.1565
Property Description
Located in the most sought after Montecito gated community of Santa Clarita, this 4 bed 2.5 is a must see!! Enter through the double doors and be greeted with high ceilings and ample windows pouring in with natural light. Featuring a fully renovated kitchen and upgraded floors throughout, this home offers both style and comfort. The cozy living room with a fireplace is the perfect place to relax! An easy flow to the eat in kitchen which includes quartz countertops, built-in appliances and an easy flow to the family room, making it the perfect venue to entertain guests. A hallway at the right of entry that leads to a closet for the washer/dryer hookup and a half bathroom for the convenience of guest. Ascend to the second floor that connects a bathroom with 3 bedrooms, all of which include built-in closets. A primary at the end of the hallway which includes a walk-in closet and a fully updated en suite bathroom. The backyard has been newly paved, creating a gorgeous outdoor space with breathtaking views of Santa Clarita’s mountains. Additional highlights include a tankless water heater, access to a community pool, and 24-hour security, making this home a perfect blend of luxury and convenience. Don’t miss the opportunity to live in one of the most desirable neighborhoods in the
Location
State CA
County Los Angeles
Area Listing
Zoning SCUR
Interior
Heating Central
Cooling Central Air
Fireplaces Type Living Room
Fireplace Yes
Laundry Dryer, Washer
Exterior
Garage Spaces 2.0
Pool None
View Y/N true
View Mountain(s)
Total Parking Spaces 2
Private Pool false
Building
Story 2
Sewer Public Sewer
Water Public
Level or Stories Two Story
New Construction No
Schools
School District William S. Hart Union High
Others
Tax ID 2842020156

© 2024 BEAR, CCAR, bridgeMLS. This information is deemed reliable but not verified or guaranteed. This information is being provided by the Bay East MLS or Contra Costa MLS or bridgeMLS. The listings presented here may or may not be listed by the Broker/Agent operating this website.
Listed by Tereza Toramanyan • Coldwell Banker Hallmark
GET MORE INFORMATION

AnnMarie Barajas
Partner | Lic# DRE# 01898810






