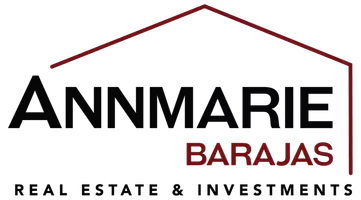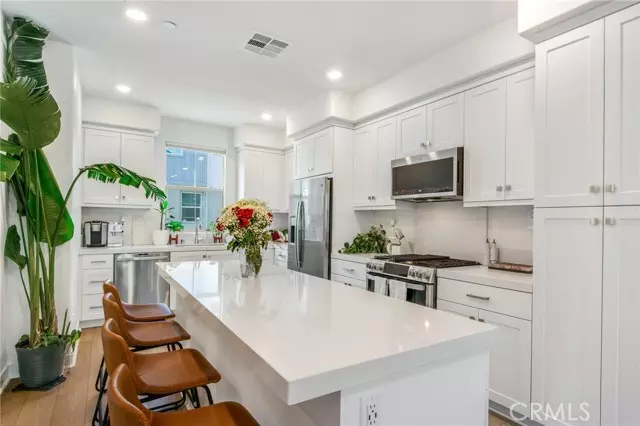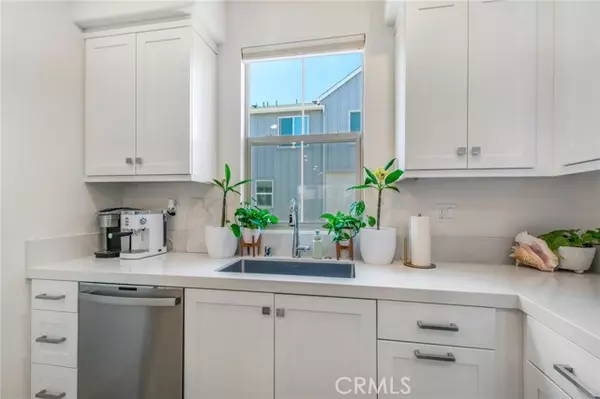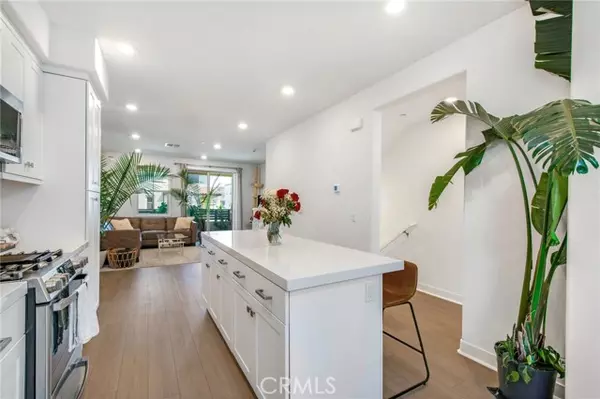REQUEST A TOUR If you would like to see this home without being there in person, select the "Virtual Tour" option and your advisor will contact you to discuss available opportunities.
In-PersonVirtual Tour
$ 750,000
Est. payment | /mo
2 Beds
2.5 Baths
1,263 SqFt
$ 750,000
Est. payment | /mo
2 Beds
2.5 Baths
1,263 SqFt
Key Details
Property Type Townhouse
Sub Type Townhouse
Listing Status Active
Purchase Type For Sale
Square Footage 1,263 sqft
Price per Sqft $593
MLS Listing ID CROC25000412
Bedrooms 2
Full Baths 2
Half Baths 1
HOA Fees $246/mo
HOA Y/N Yes
Year Built 2023
Property Description
Welcome to the Ranch Camp Oasis in Rienda! This beautifully upgraded two-bedroom home features paid-off solar energy, stunning Lennar wood flooring, and many exclusive enhancements. Enjoy the convenience of an oversized two-car tandem garage and upgraded keyless entry at the front door. Enjoy direct access from the garage to the home, up one flight of steps be greeted by a bright and inviting open living area, with no other homes above or below you! The kitchen is a chef's dream, boasting shaker soft-closing cabinets, a pantry, smart appliances, and an oversized breakfast bar with sparkling white quartz countertops and backsplash. There's ample space for a dining table situated between the kitchen and living room, leading to a lovely outdoor patio. Additional highlights include a custom stackable washer and dryer in the upstairs laundry room and a tankless water heater in the garage. Both upstairs bedrooms feature their own ensuite baths for added privacy. Rienda's Oasis collection offers two- and three-story townhomes within the Rancho Mission Viejo master plan. The HOA fees not only cover the roof and exterior of the building, they also cover fire insurance! Residents enjoy access to amenities in the Villages of Sendero, Esencia, and Rienda, such as resort-style pools, fitness
Location
State CA
County Orange
Interior
Cooling Central Air
Fireplaces Type None
Fireplace No
Laundry Dryer, Washer, Other, Upper Level
Exterior
Garage Spaces 2.0
View Y/N true
View Mountain(s)
Total Parking Spaces 2
Private Pool false
Building
Lot Description Street Light(s), Storm Drain
Water Public
Level or Stories Three or More Stories
New Construction No
Schools
School District Capistrano Unified
Others
Tax ID 93184315

© 2025 BEAR, CCAR, bridgeMLS. This information is deemed reliable but not verified or guaranteed. This information is being provided by the Bay East MLS or Contra Costa MLS or bridgeMLS. The listings presented here may or may not be listed by the Broker/Agent operating this website.
Listed by Amber Allen • Compass
GET MORE INFORMATION
AnnMarie Barajas
Partner | Lic# DRE# 01898810






