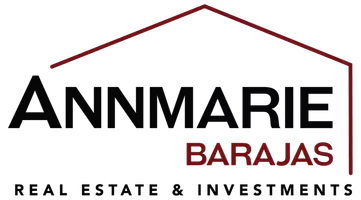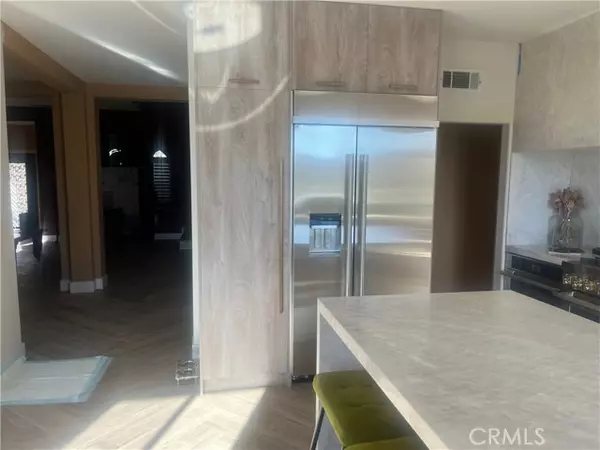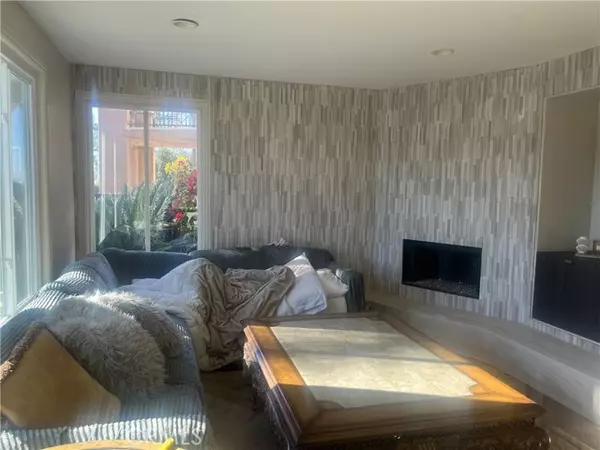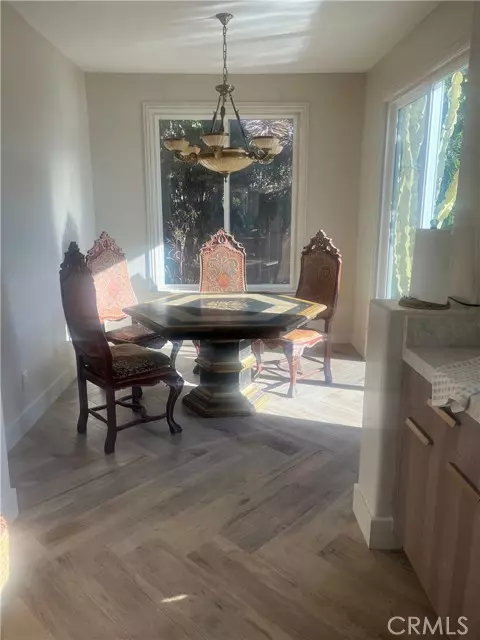REQUEST A TOUR If you would like to see this home without being there in person, select the "Virtual Tour" option and your agent will contact you to discuss available opportunities.
In-PersonVirtual Tour
$ 1,995,000
Est. payment | /mo
4 Beds
3.5 Baths
3,121 SqFt
$ 1,995,000
Est. payment | /mo
4 Beds
3.5 Baths
3,121 SqFt
Key Details
Property Type Single Family Home
Sub Type Single Family Residence
Listing Status Active
Purchase Type For Sale
Square Footage 3,121 sqft
Price per Sqft $639
MLS Listing ID CROC25007692
Bedrooms 4
Full Baths 3
Half Baths 1
HOA Fees $189/mo
HOA Y/N Yes
Year Built 2000
Lot Size 5,508 Sqft
Acres 0.1264
Property Description
A stunning home in the highly sought-after Painted Trails neighborhood of Mission Viejo where homes like these don't come around often. This recently renovated 4-bedroom, 3.5-bathroom residence blends modern sophistication with comfortable living, offering an exceptional lifestyle with picturesque views of the reservoir. The home greets you with impressive curb appeal, featuring beautifully designed stonework and lush landscaping. Inside, the open-concept layout is highlighted by elegant herringbone-patterned flooring, creating a seamless flow between spaces. The newly remodeled kitchen is a chef’s dream, featuring a spacious island, modern cabinetry, and a brand-new refrigerator, all designed for both functionality and style. The adjoining dining and living areas are perfect for entertaining or enjoying cozy family moments. The spacious bedrooms provide plenty of room for relaxation, while the large primary suite offers a serene retreat. Step outside to the backyard oasis, where a sparkling pool awaits. Whether you’re hosting a summer barbecue or enjoying a quiet evening under the stars, this private outdoor space is perfect for creating memories. The panoramic reservoir views add to the tranquil setting, making every moment spent outdoors feel like an escape. Located in a f
Location
State CA
County Orange
Interior
Cooling Central Air
Flooring Tile, Wood
Fireplaces Type Living Room
Fireplace Yes
Laundry Laundry Room
Exterior
Garage Spaces 2.0
View Y/N true
View Lake
Total Parking Spaces 2
Private Pool true
Building
Story 2
Sewer Public Sewer
Water Private
Level or Stories Two Story
New Construction No
Schools
School District Saddleback Valley Unified
Others
Tax ID 83930307

© 2025 BEAR, CCAR, bridgeMLS. This information is deemed reliable but not verified or guaranteed. This information is being provided by the Bay East MLS or Contra Costa MLS or bridgeMLS. The listings presented here may or may not be listed by the Broker/Agent operating this website.
Listed by Alex Naghibi • U.S. Residential Realty
GET MORE INFORMATION
AnnMarie Barajas
Partner | Lic# DRE# 01898810






