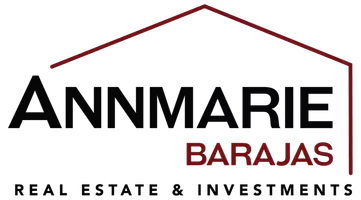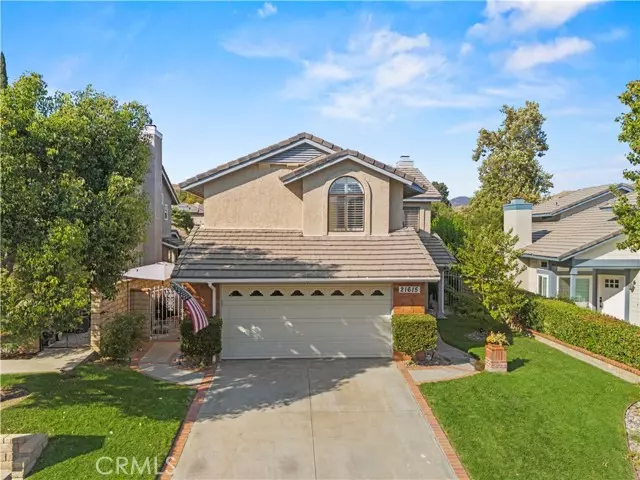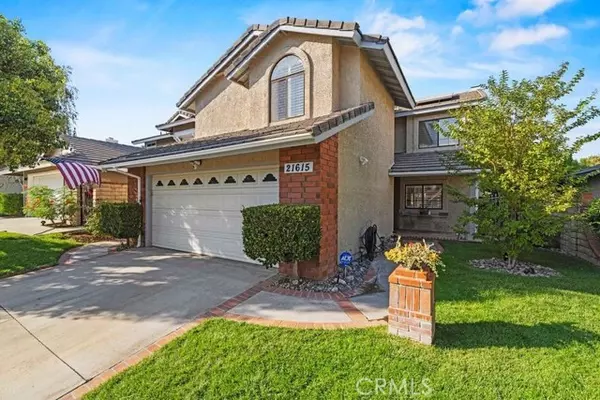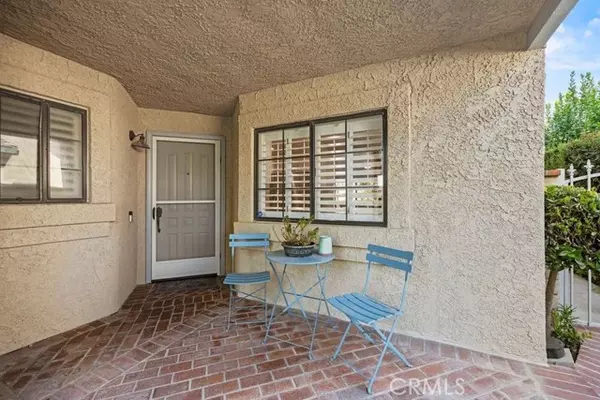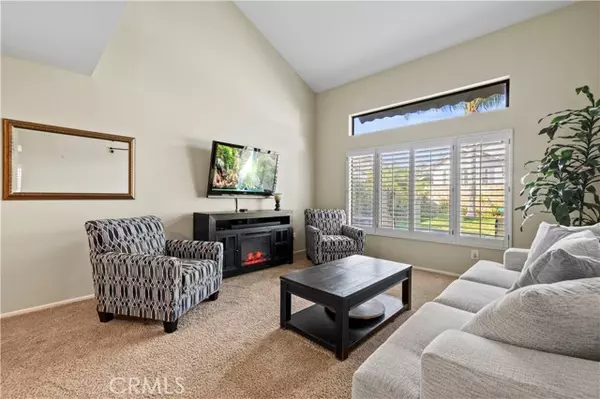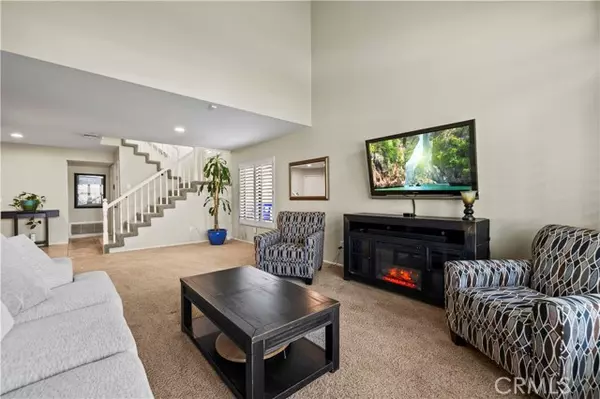$859,000
$859,000
For more information regarding the value of a property, please contact us for a free consultation.
4 Beds
3 Baths
1,924 SqFt
SOLD DATE : 12/20/2024
Key Details
Sold Price $859,000
Property Type Single Family Home
Sub Type Single Family Residence
Listing Status Sold
Purchase Type For Sale
Square Footage 1,924 sqft
Price per Sqft $446
MLS Listing ID CRSR24208248
Sold Date 12/20/24
Bedrooms 4
Full Baths 3
HOA Fees $57/mo
HOA Y/N Yes
Year Built 1988
Lot Size 5,069 Sqft
Acres 0.1164
Property Description
Welcome to this exquisite property that embodies modern luxury and effortless living, nestled in a serene neighborhood. This beautifully upgraded home showcases a perfect blend of elegance and functionality, making it a true gem. As you step inside, you will be captivated by the timeless elegance of the elegant travertine marble flooring that flows seamlessly throughout the downstairs, creating a sophisticated ambiance. Stylish plantation shutters adorn every window, offering both privacy and a touch of refinement. The chef's dream kitchen boasts brand new appliances, perfect for culinary enthusiasts, while modern touches such as new wall switches and plates enhance the aesthetic appeal and functionality of the space. A whole house fan with a timer switch ensures efficient air circulation, keeping your home comfortable year-round. Step outside to discover inviting outdoor spaces, complete with a stylish manual awning, making it ideal for relaxation or entertaining guests. The contemporary kitchen lighting illuminates the area beautifully, adding to the modern charm. Thoughtful renovations throughout the home, including updated plumbing and fresh paint, create a clean and inviting atmosphere. The luxurious master bathroom offers a spa-like experience, featuring new sinks, a spacio
Location
State CA
County Los Angeles
Area Listing
Zoning SCUR
Interior
Interior Features Kitchen/Family Combo, Tile Counters, Kitchen Island
Heating Central
Cooling Central Air
Flooring Tile, Carpet
Fireplaces Type Family Room
Fireplace Yes
Appliance Dishwasher, Disposal, Microwave
Laundry Laundry Room
Exterior
Exterior Feature Backyard, Back Yard, Front Yard
Garage Spaces 2.0
Pool None
View Y/N false
View None
Total Parking Spaces 2
Private Pool false
Building
Lot Description Street Light(s), Landscape Misc, Storm Drain
Story 2
Sewer Public Sewer
Water Public
Architectural Style Cape Cod
Level or Stories Two Story
New Construction No
Schools
School District William S. Hart Union High
Others
Tax ID 3244100051
Read Less Info
Want to know what your home might be worth? Contact us for a FREE valuation!

Our team is ready to help you sell your home for the highest possible price ASAP

© 2024 BEAR, CCAR, bridgeMLS. This information is deemed reliable but not verified or guaranteed. This information is being provided by the Bay East MLS or Contra Costa MLS or bridgeMLS. The listings presented here may or may not be listed by the Broker/Agent operating this website.
Bought with SamiraIzadifar
GET MORE INFORMATION

Partner | Lic# DRE# 01898810
