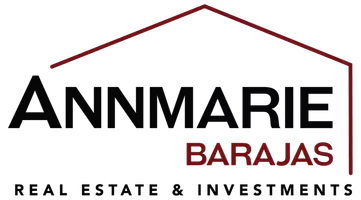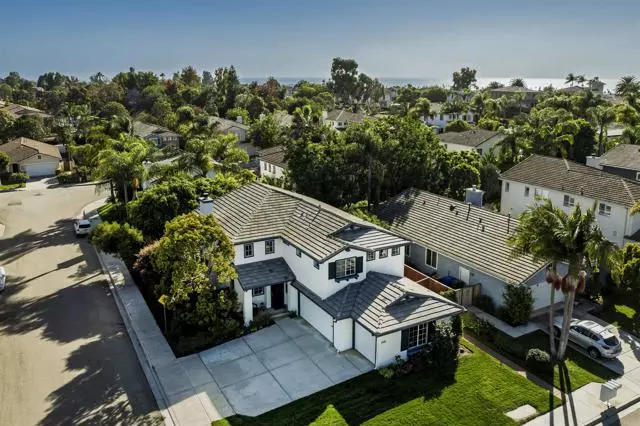$1,795,000
$1,795,000
For more information regarding the value of a property, please contact us for a free consultation.
5 Beds
3 Baths
2,380 SqFt
SOLD DATE : 01/03/2025
Key Details
Sold Price $1,795,000
Property Type Single Family Home
Sub Type Single Family Residence
Listing Status Sold
Purchase Type For Sale
Square Footage 2,380 sqft
Price per Sqft $754
MLS Listing ID CRNDP2409429
Sold Date 01/03/25
Bedrooms 5
Full Baths 3
HOA Fees $80/mo
HOA Y/N Yes
Year Built 1997
Lot Size 6,175 Sqft
Acres 0.1418
Property Description
Nestled within the coveted enclave of The Cove in Poinsettia Park, this exquisitely remodeled home combines modern sophistication with effortless comfort. Set on an expansive corner lot, the residence welcomes you with stunning new flooring and freshly painted interiors, enhancing the home's light-filled ambiance. As you step inside, the dramatic two-story ceilings and towering windows in the formal living room create a grand yet inviting atmosphere. A versatile office sits adjacent, offering flexibility for an easily converted main-level guest bedroom. The open-concept kitchen and family room provide a seamless flow for daily living and entertaining. The kitchen, featuring refinished cabinetry, new SS appliances, and a breakfast nook, opens to the outdoors through expansive sliding glass doors, perfect for effortless al fresco living. The family room, framed by abundant windows and a stately brick fireplace, offers an ideal setting for relaxation or gatherings. A formal dining room, designed for more intimate occasions, completes the first floor alongside a full bath and laundry room for convenience. Upstairs, the luxurious primary suite awaits, showcasing vaulted ceilings, a double-door entry, and a serene retreat area ideal for a home office, nursery, or cozy reading nook. The
Location
State CA
County San Diego
Area Listing
Zoning R-1:
Interior
Interior Features Bonus/Plus Room, Family Room, Kitchen/Family Combo, Office, Breakfast Nook, Tile Counters
Heating Forced Air, Natural Gas
Cooling Central Air
Flooring Laminate
Fireplaces Type Family Room
Fireplace Yes
Appliance Dishwasher, Disposal, Gas Range, Microwave, Refrigerator
Laundry Dryer, Laundry Room, Washer, Other, Inside
Exterior
Exterior Feature Backyard, Back Yard
Garage Spaces 3.0
Pool Spa
View Y/N false
View None
Total Parking Spaces 5
Private Pool false
Building
Lot Description Corner Lot, Level, Other, Street Light(s), Landscape Misc
Story 2
Level or Stories Two Story
New Construction No
Schools
School District Carlsbad Unified
Others
Tax ID 2145312600
Read Less Info
Want to know what your home might be worth? Contact us for a FREE valuation!

Our team is ready to help you sell your home for the highest possible price ASAP

© 2025 BEAR, CCAR, bridgeMLS. This information is deemed reliable but not verified or guaranteed. This information is being provided by the Bay East MLS or Contra Costa MLS or bridgeMLS. The listings presented here may or may not be listed by the Broker/Agent operating this website.
Bought with Datashare Cr Don't DeleteDefault Agent
GET MORE INFORMATION
Partner | Lic# DRE# 01898810

